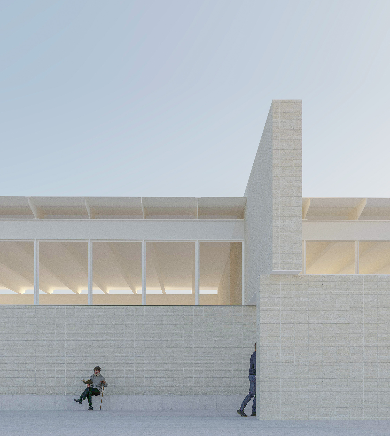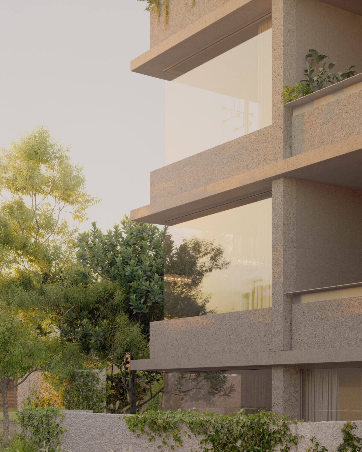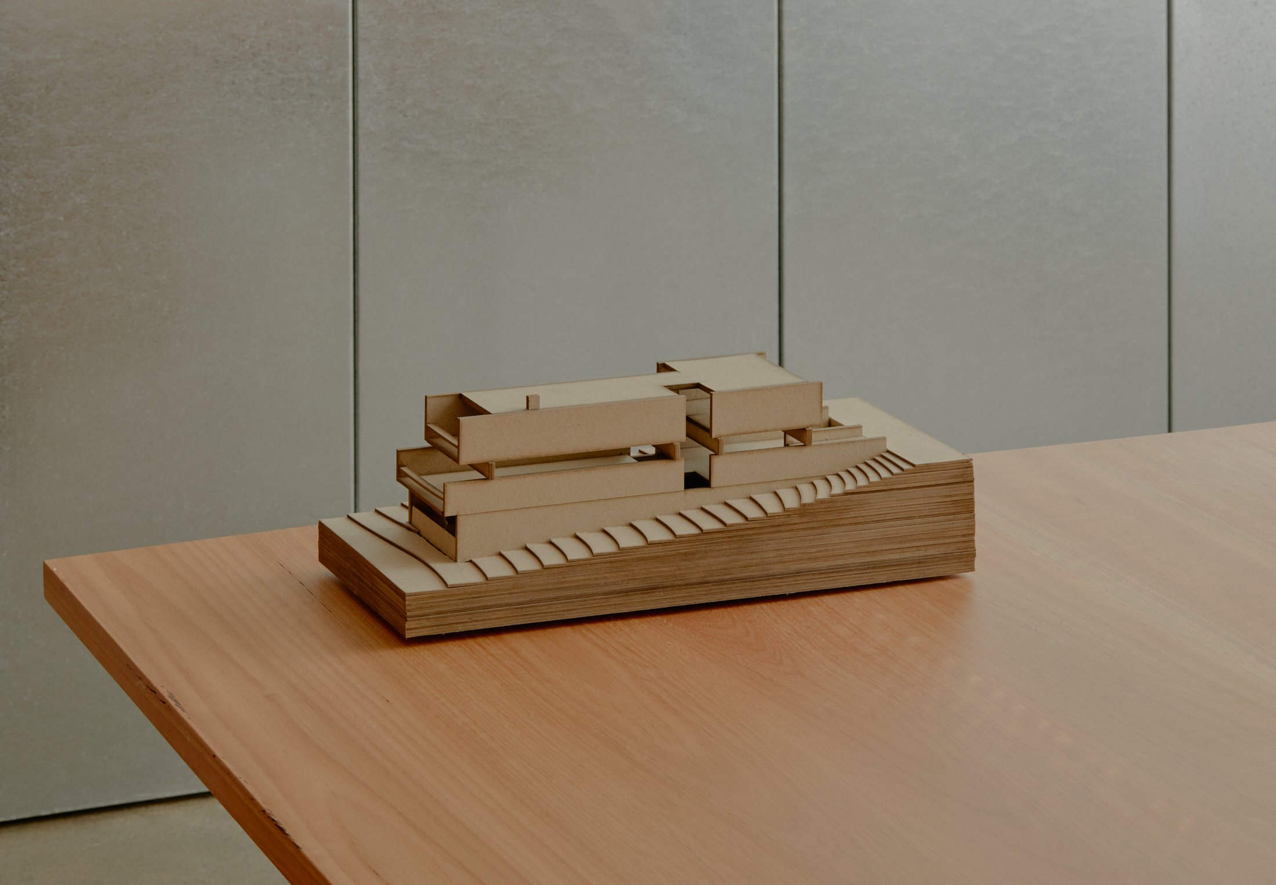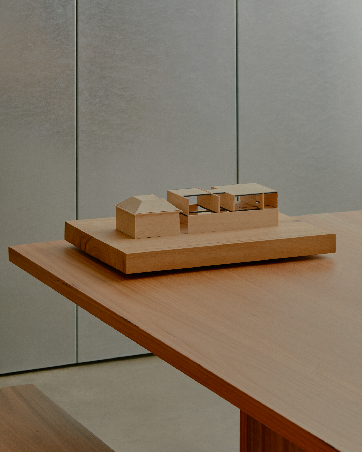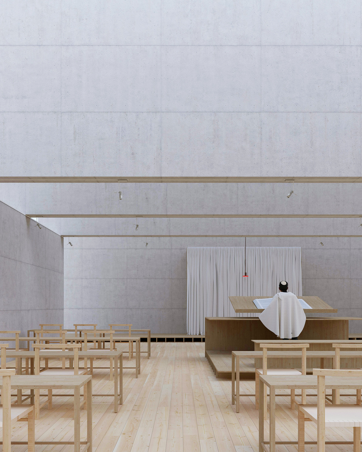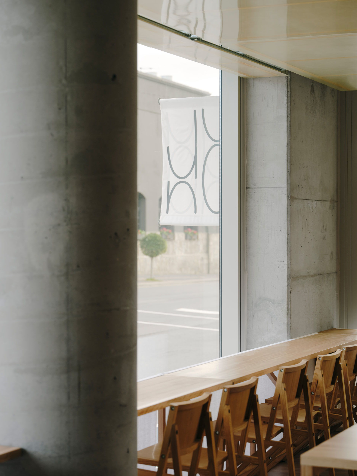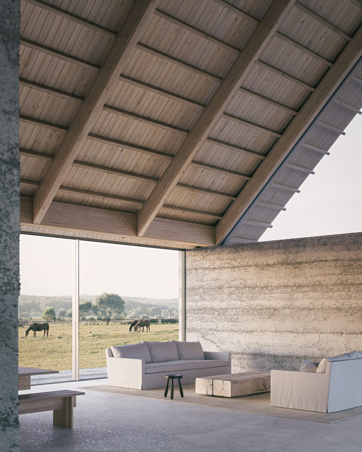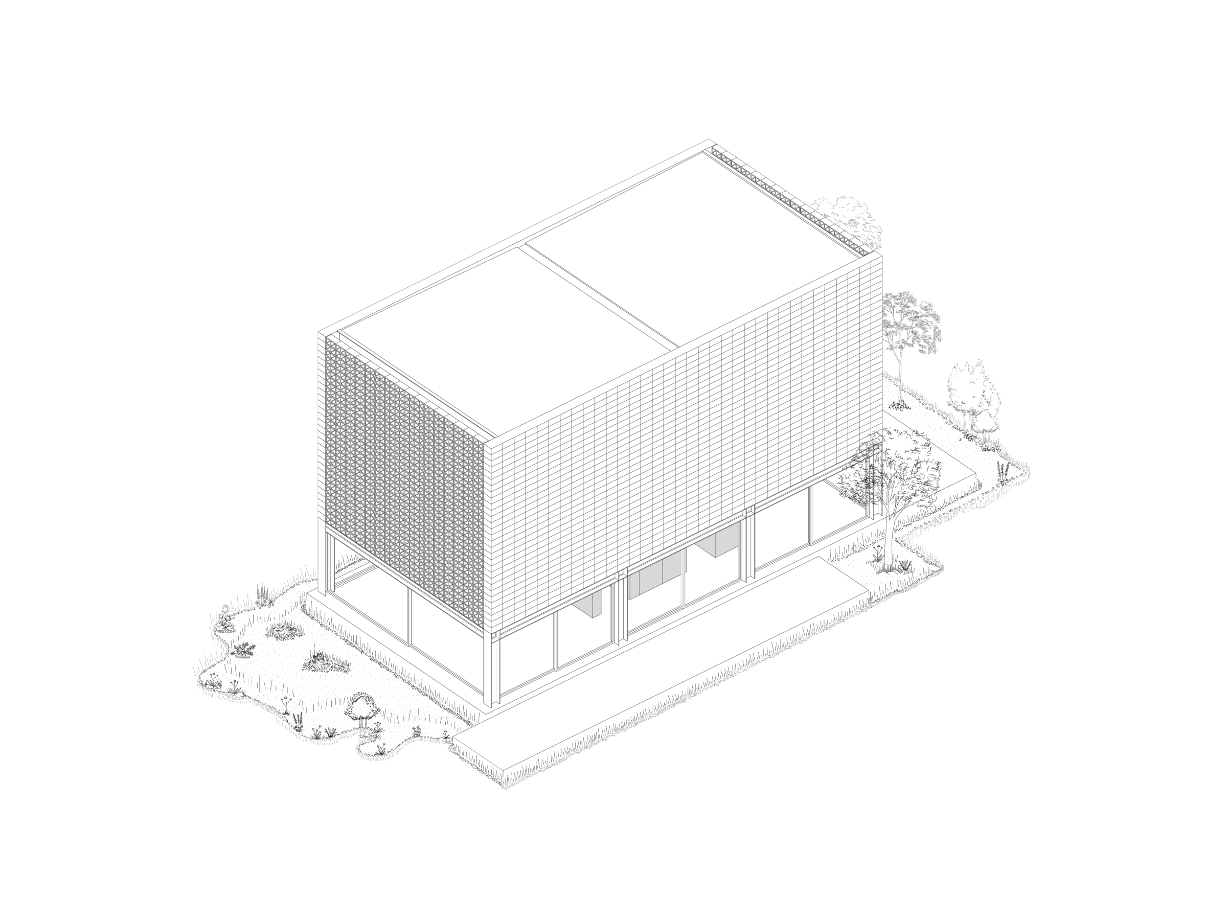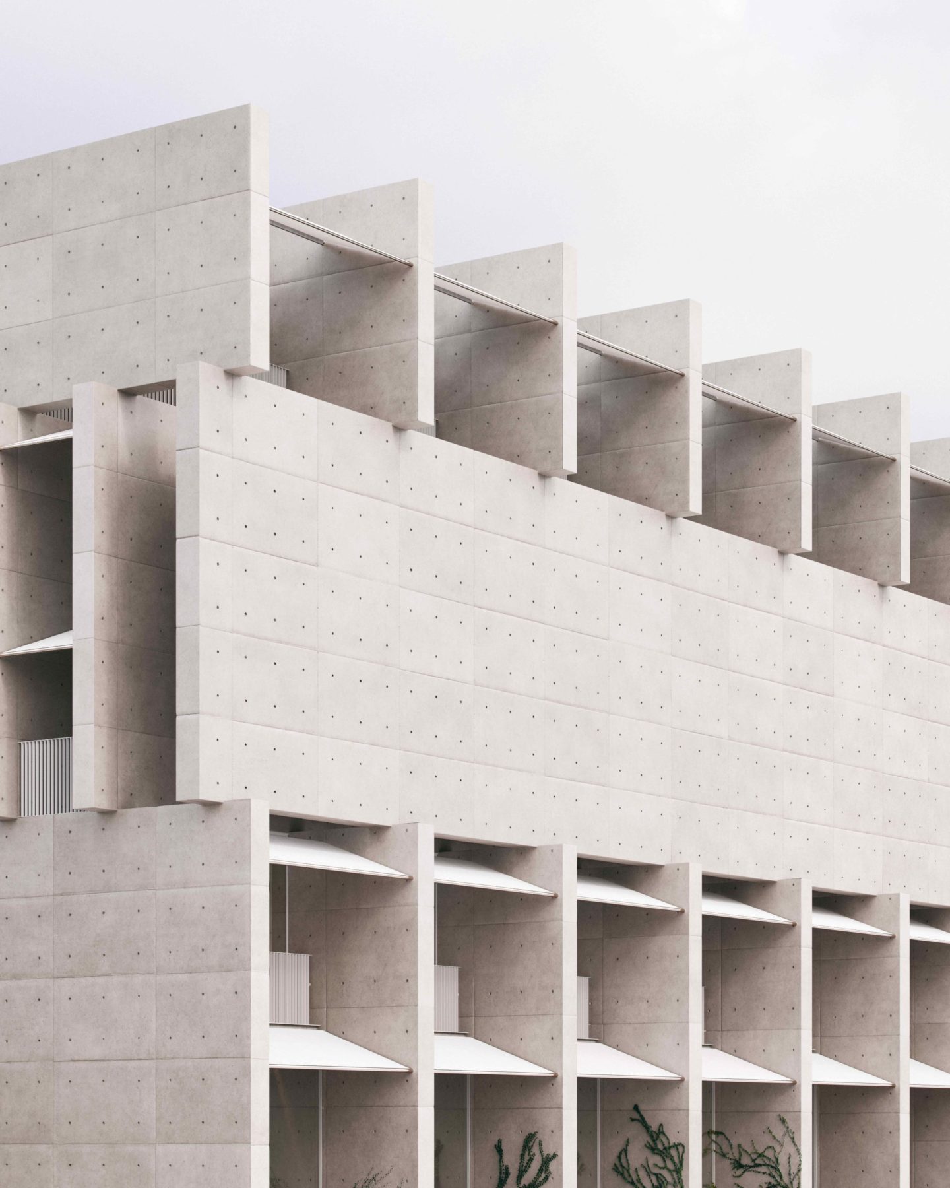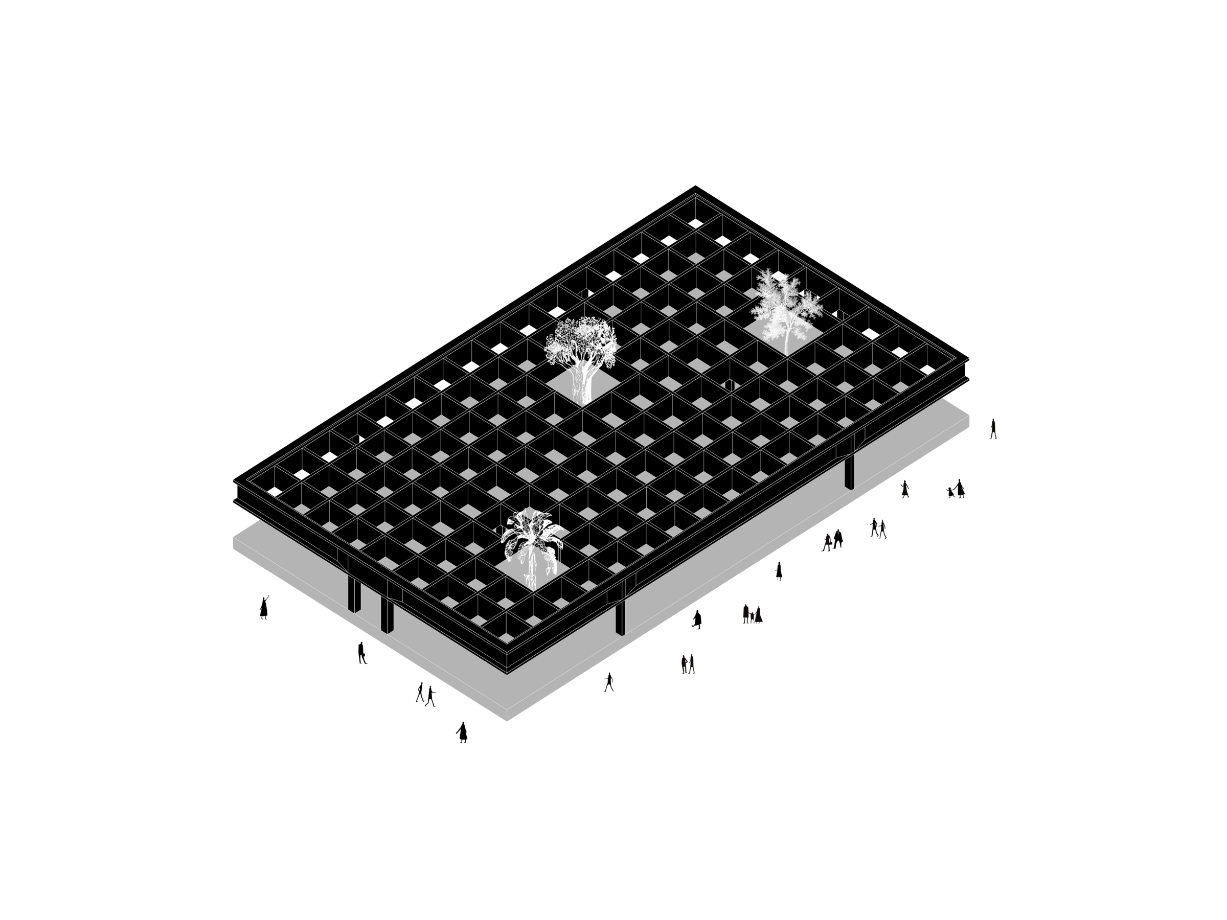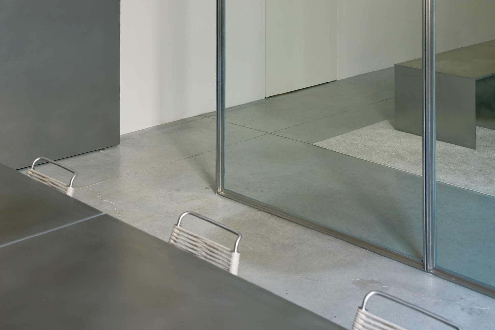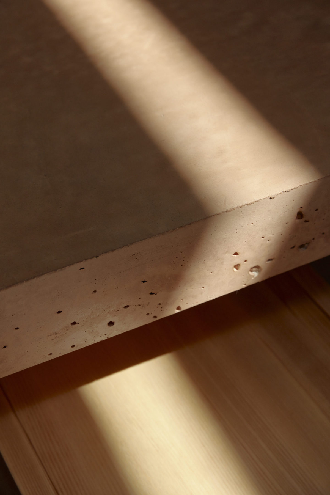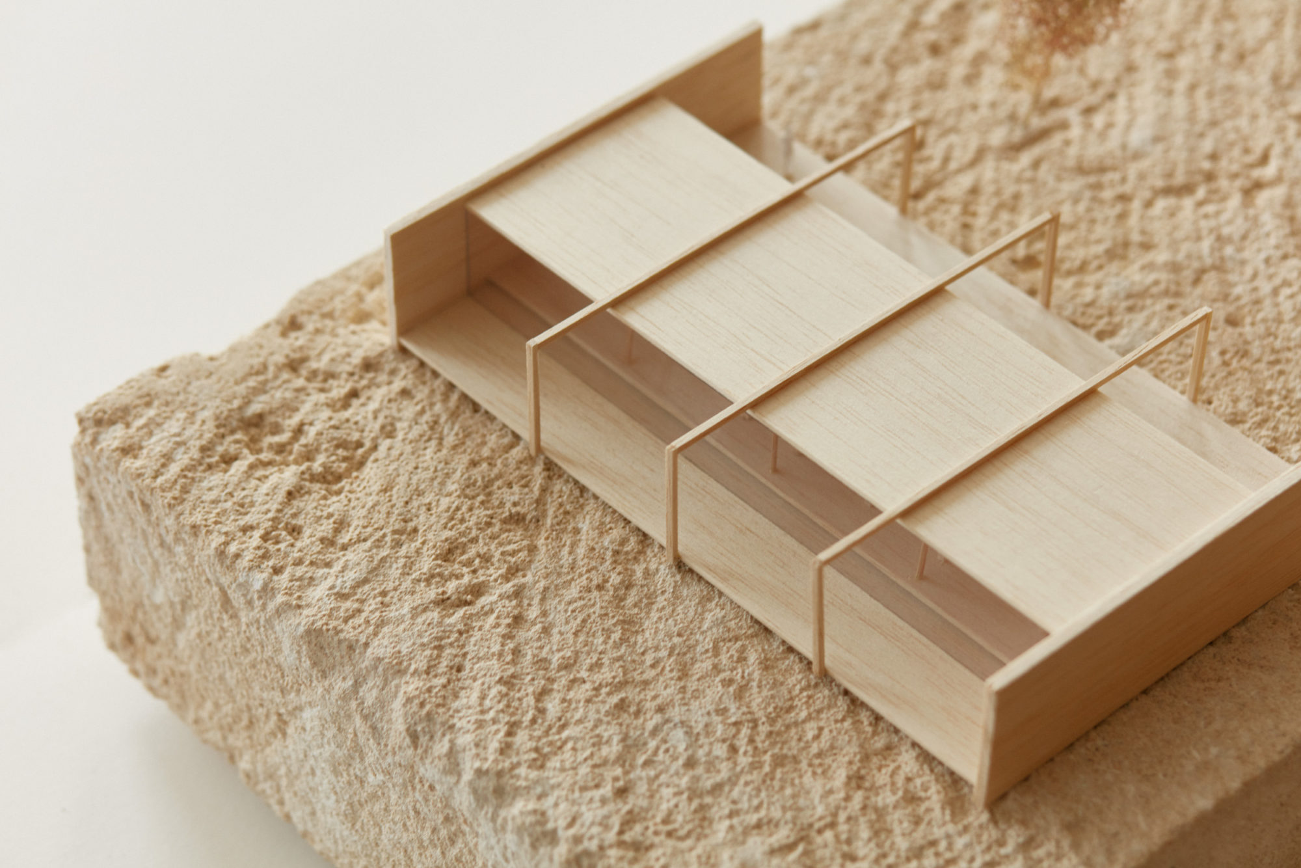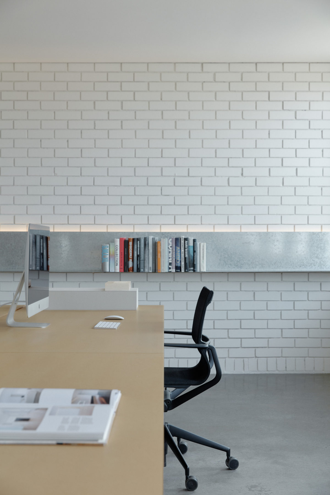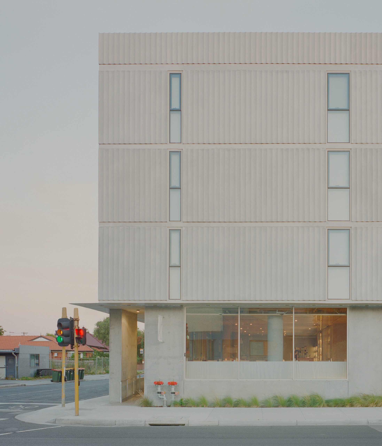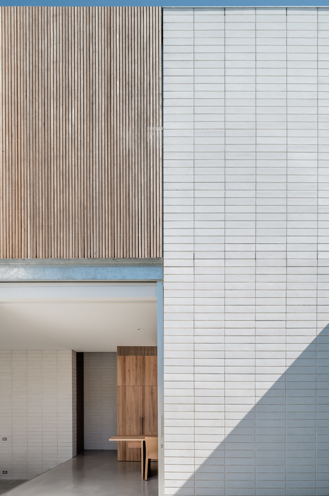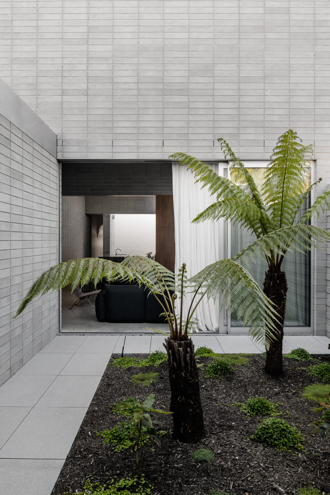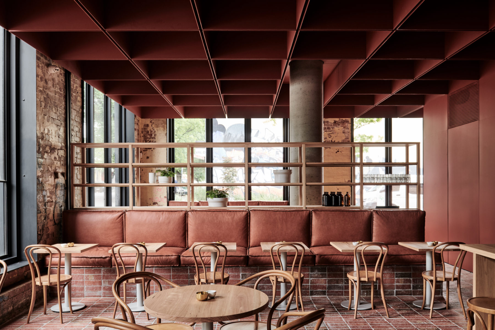
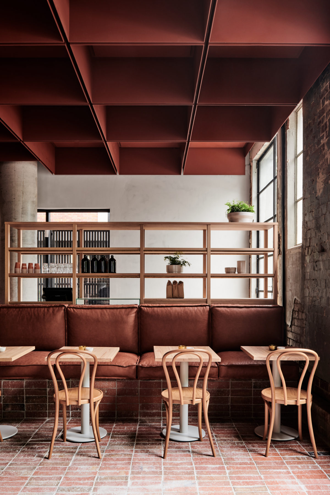
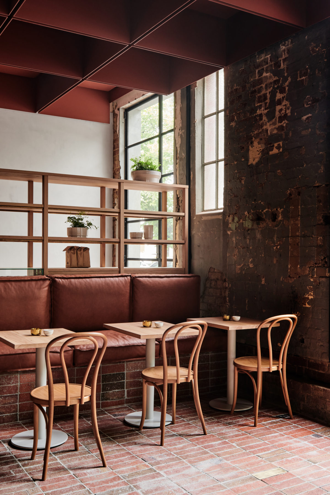
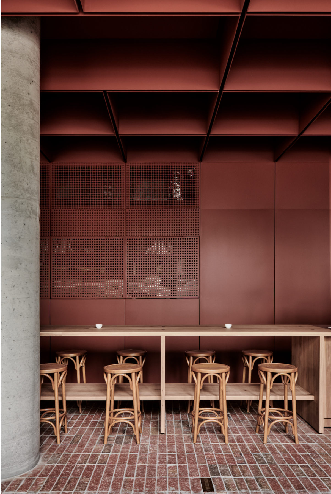
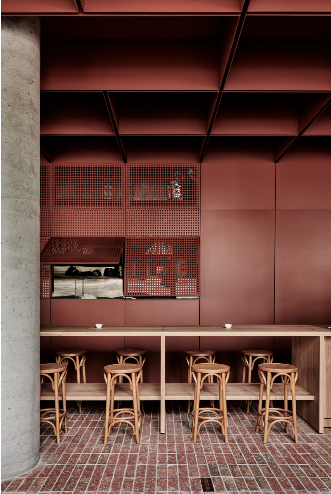
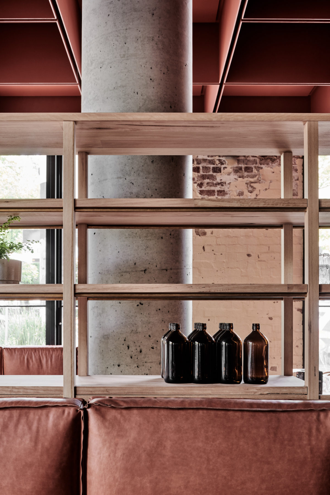
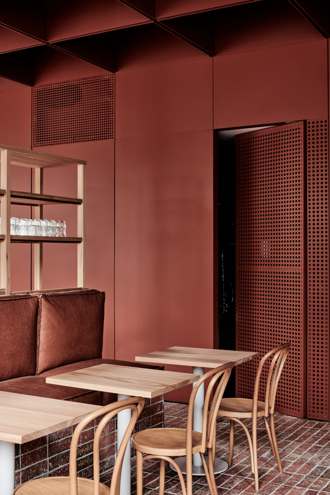
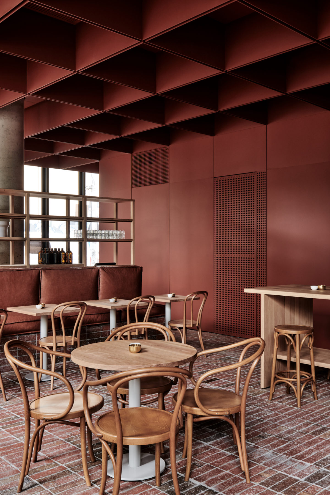
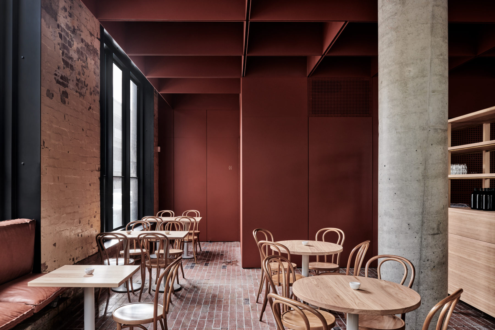
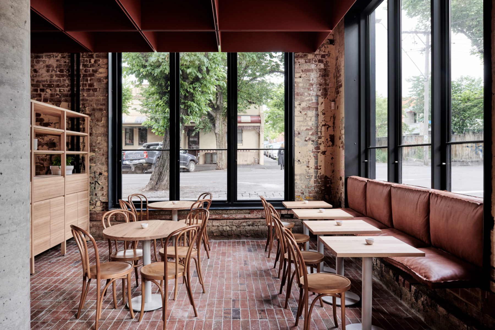
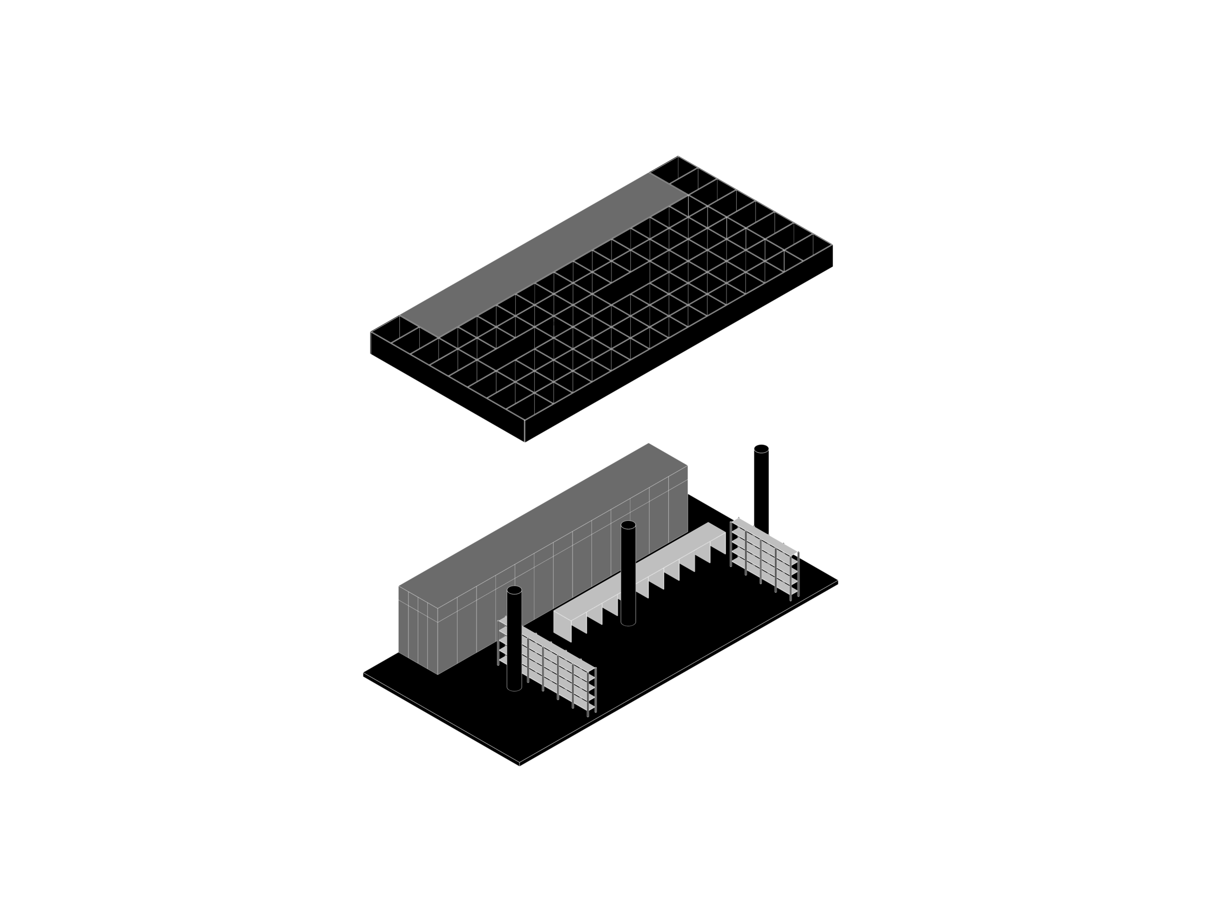
Located at the ground level of a collection of apartments and townhouses, ‘Bentwood’ fits beautifully behind the rusticated parapet and brick walls of this warehouse-style building. The earthy qualities of this eatery integrate seamlessly not only with the character of Fitzroy today, but also that of the 1970s when the suburb started to undergo gentrification.
The original shell of an exposed concrete floor and ceiling has been wrapped in a warmth of brick and burnt ochre-coloured steel. The floors are lined with the exposed brick, and the steel forms a coffered ceiling above – working to conceal the various services of this space. The harmony in tones between the steel and brick creates uniformity in the material palette, and is softly offset by the blackbutt timber joinery throughout. As the ground floor is slightly lower than the pavement, there was an opportunity to create a sunken lounge, a modern re-imagination of those from the 70s. Designed to accommodate 90 people, the blackbutt joinery loosely divides the mass of the space into smaller, more intimate moments. By using open shelving throughout, the architects were able to celebrate the large original spans of the site; this sense of transparency both connects and maintains the zoning within. Perforated steel openings such as doors and vents create a seamless design, with an adjustable canteen style hood over the stainless steel kitchen.
A drawcard for locals, as well as those passing by, Bentwood celebrates its past within the worn brick walls and banquette-style seating, featuring deliberately worn leather upholstery.
Completed 2018
Photography by Tom Blachford
Office Statement
Architecturally
RITZ&GHOUGASSIAN established their architecture and interior design practice in 2015. Located in Melbourne, they focus primarily on the user experience and ones relationship to the built environment through an interiorised lens. Working across both public and private sectors a collaborative process ensures their work is considered and resolved.
Socially
Quintessentially each of their projects is developed within a social and physical contextual framework. They place an emphasis on locally sourced materials, craftsmanship and landscaping celebrating the characteristics of each site, creating engrained relationships between environment, material and trade.
Intellectually
Volume is loosely defined, held together in tension by the architectural shell, the original vessel. This vessel naturalises the externalities present in the immediate context creating harmony and a series of moments or pauses. Detailed studies of light, space and materiality create opportunities for design and the creation of spaces that are both profane and mundane, spaces of memory and imagination.
Coherent
Architecture, interior design and landscaping intersect through a cohesive design language. Materiality is reimagined both internally and externally for each project, creating a palette that is coherent throughout the whole design. This process underlines a reductionist philosophy aimed at expressing the architectural volume through a simplification of the elements.
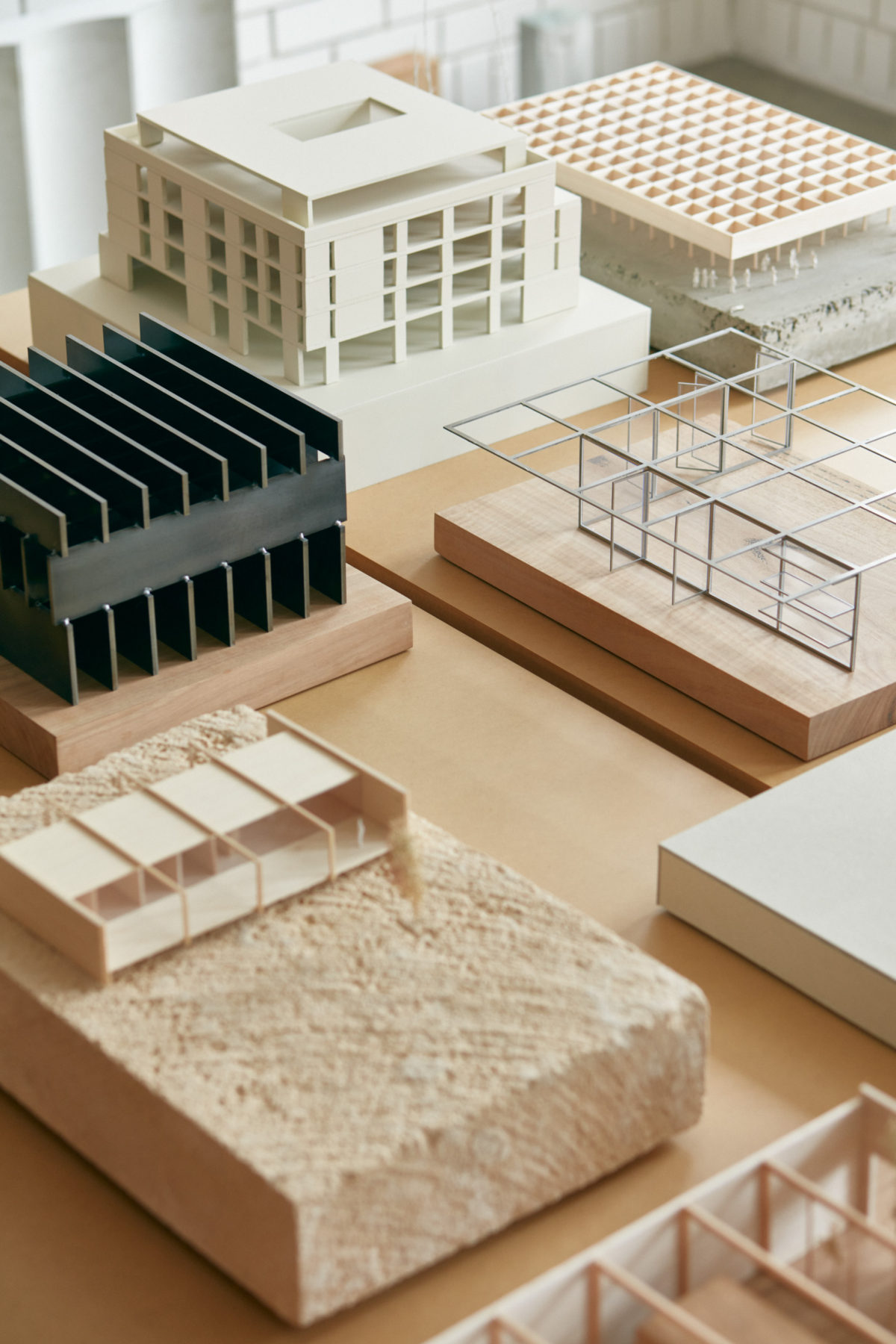
Jean—Paul Ghougassian
Director
Jean-Paul pilots the interior design projects within the studio. His experience within the realm of design is unique and extensive having worked across a number of sectors. His oeuvre illustrates a high level of critical thinking and controlled spatial composition, and together with Gilad, he brings a holistic approach to the projects within the studio.
Gilad Ritz
Director
Gil leads the architectural discourse within the practice. His interest in architecture and the built environment stems from a focus in field studies and phenomenology. After initially studying economics at Monash University, he later undertook a Masters in Architecture at The University of Melbourne.
A highly rational thinker, with the ability to navigate constraints and work within a creative framework. Through the layering of time and patina, Gil sees architecture as constantly changing, negating its previous condition into something different. He is passionate about transforming simple and honest materials into something more precious.
Selected Awards
Office
+61 39824 0051
U5–589 Malvern Road Toorak
Victoria 3142 Australia
Enquiries
info@ritzghougassian.com
Social
@ritzghougassian
New Business
We’re always excited to work on new projects. For any new business requests please email info@ritzghougassian.com
Job Opportunities
For employment opportunities please send your CV and folio to careers@ritzghougassian.com and we will endeavour to get back to you if a position becomes available. File sizes to be kept under 3mb.
Nominated Architect
Gilad Ritz
NSW 11845
VIC 18999
