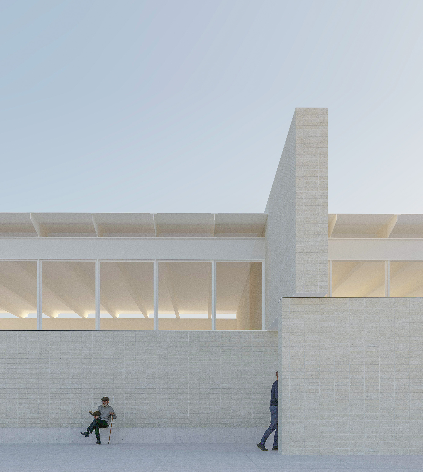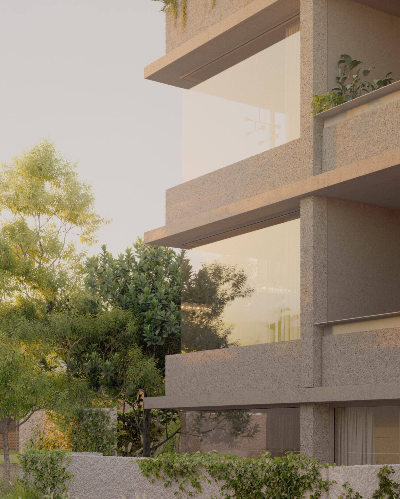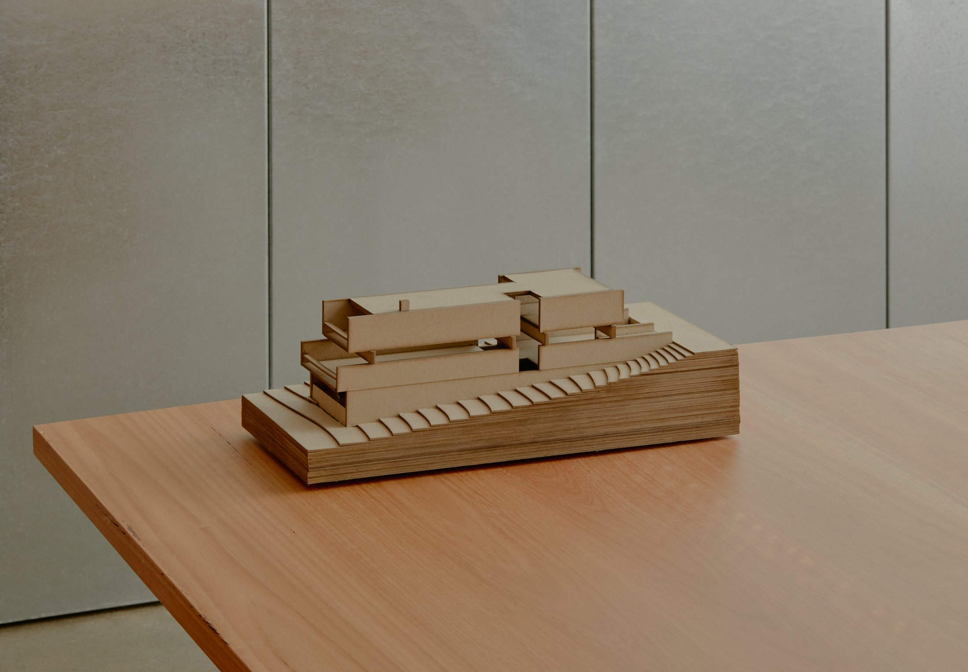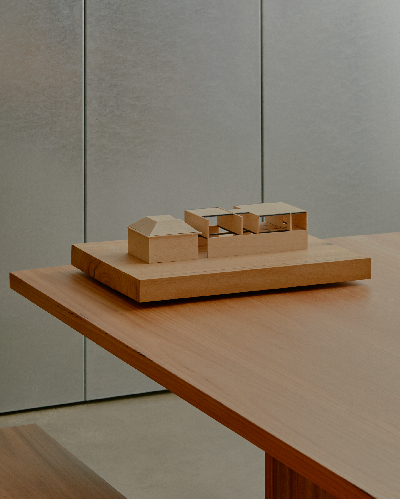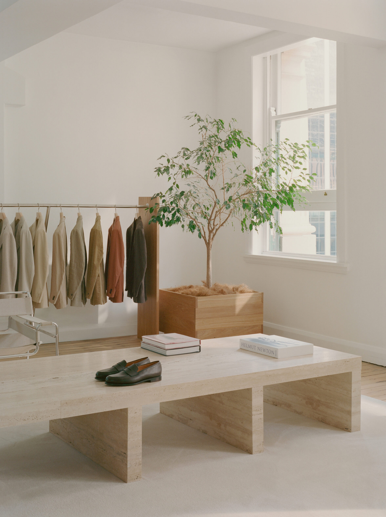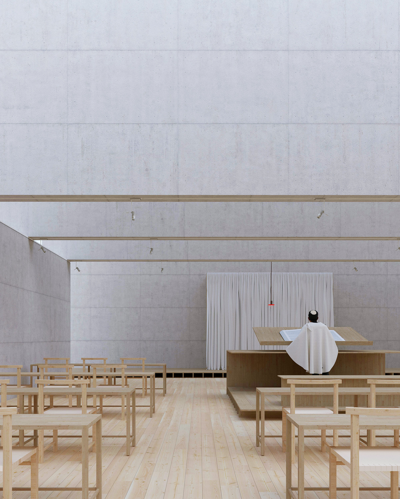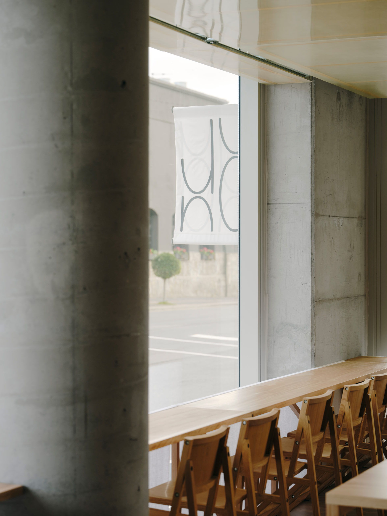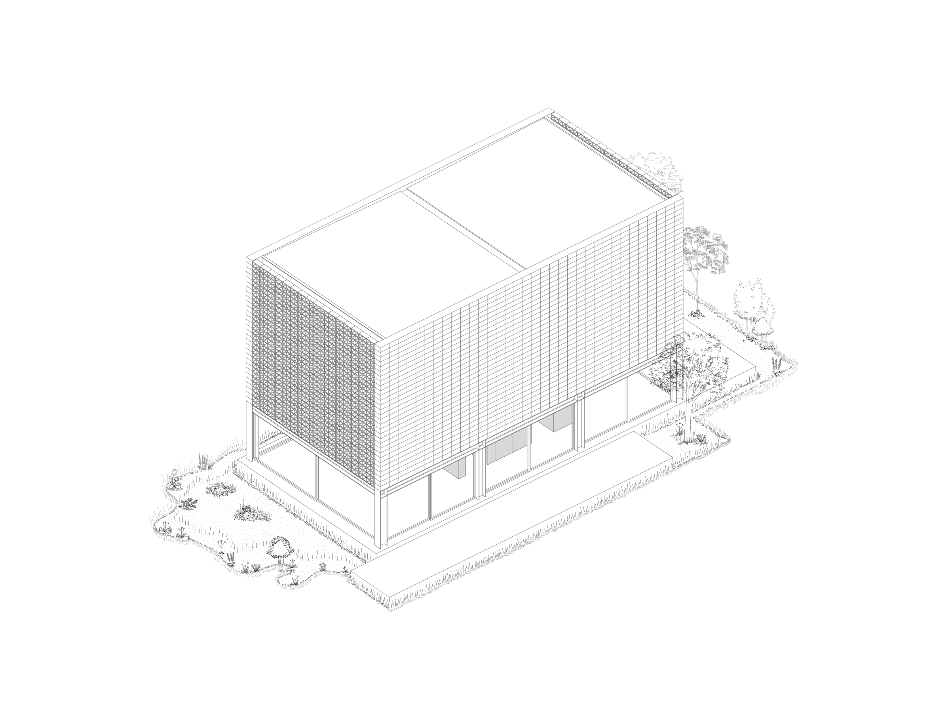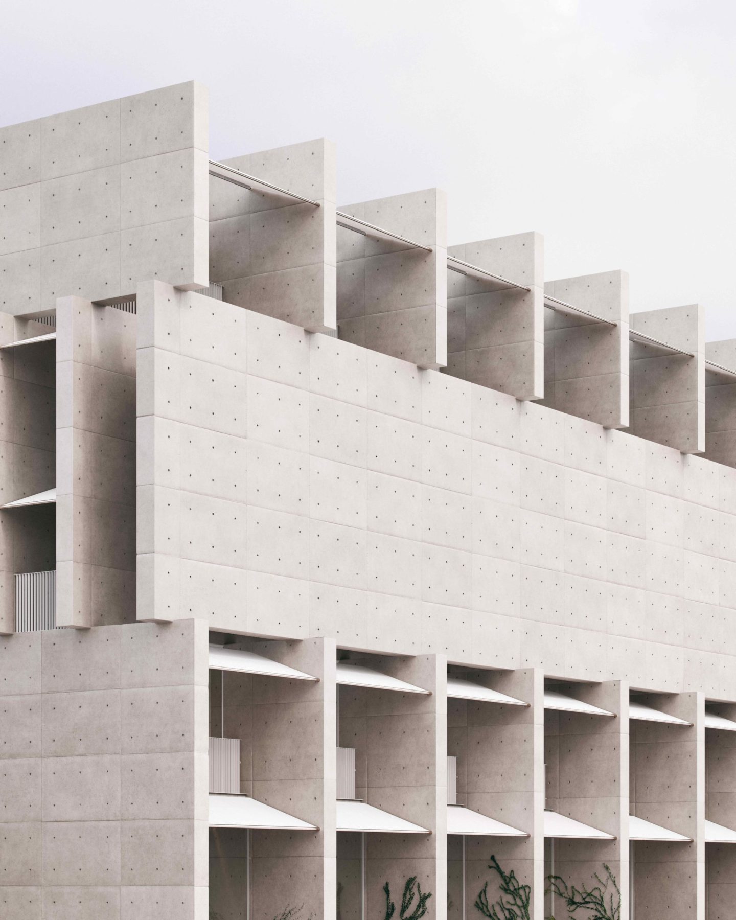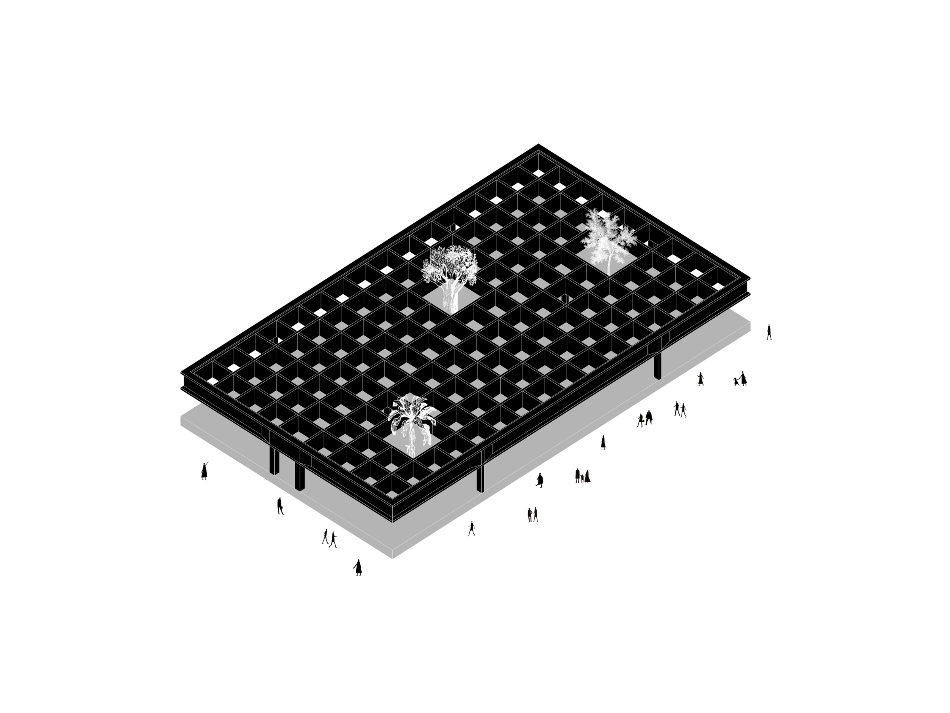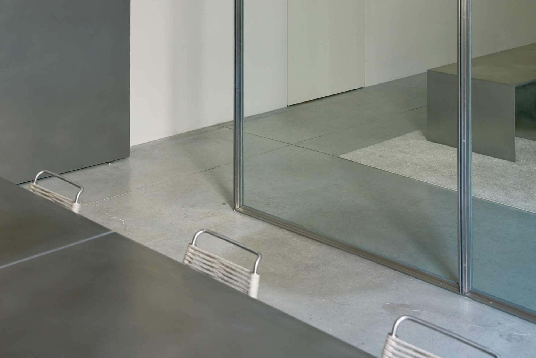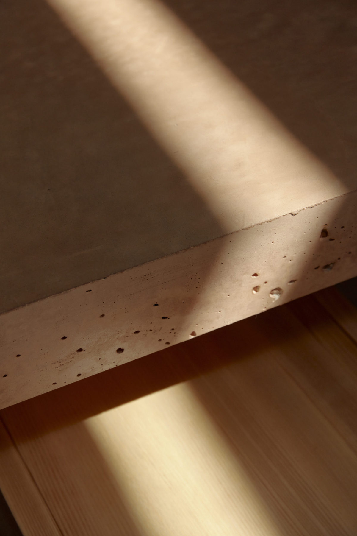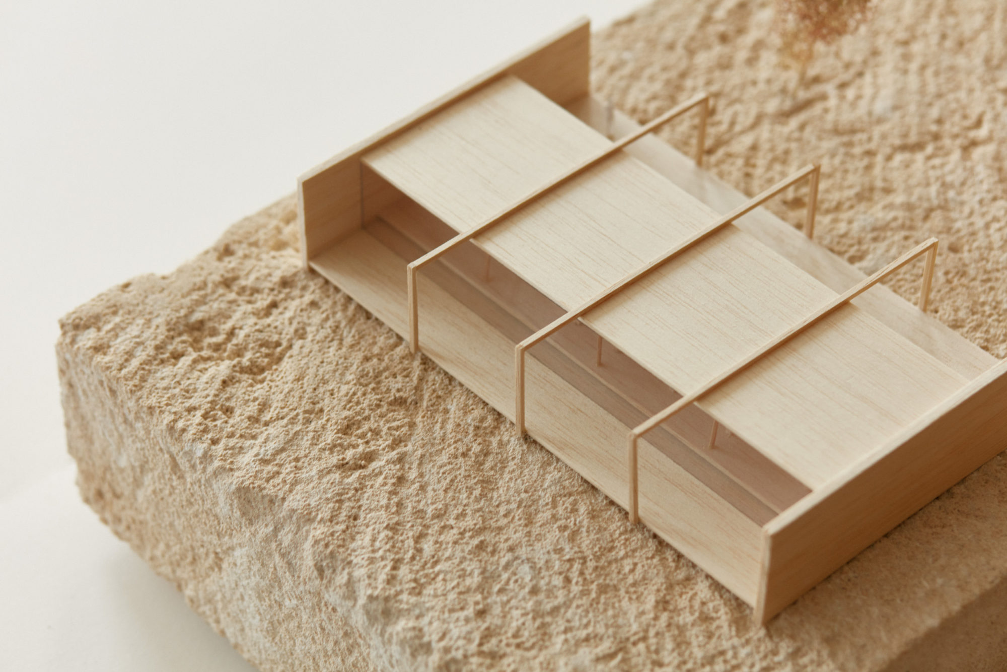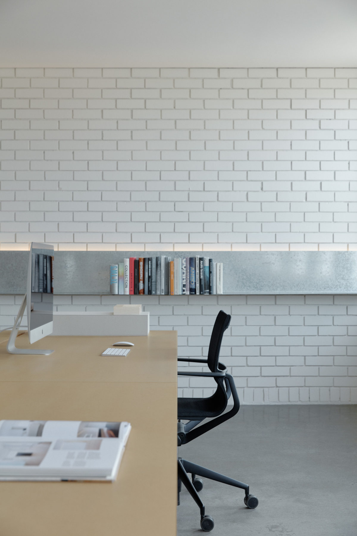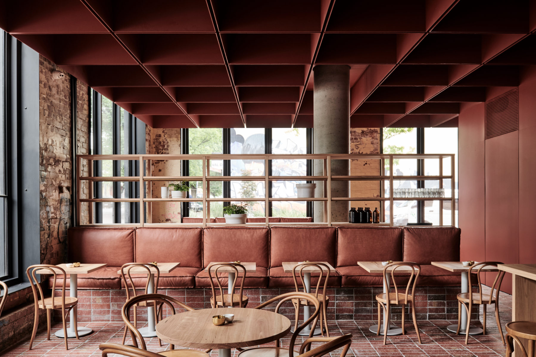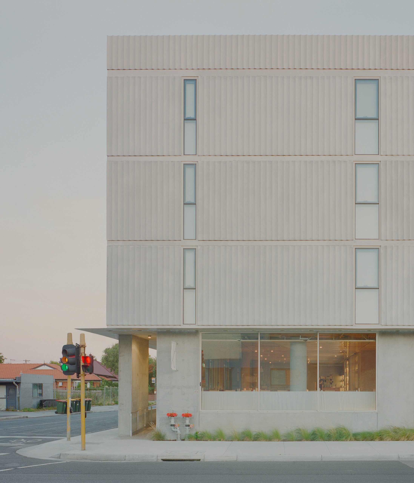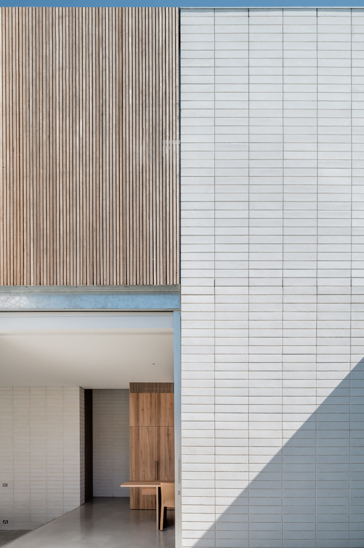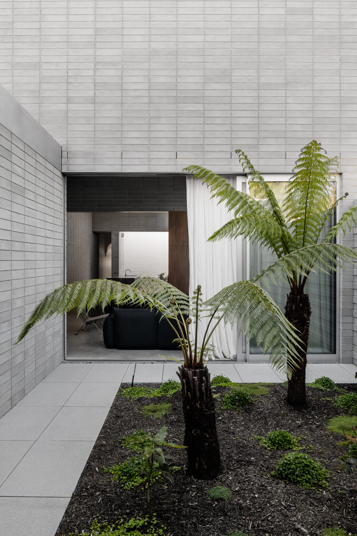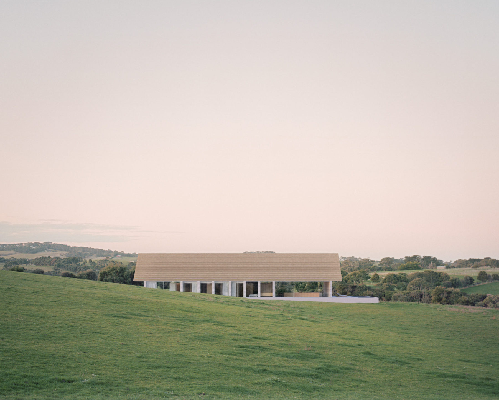
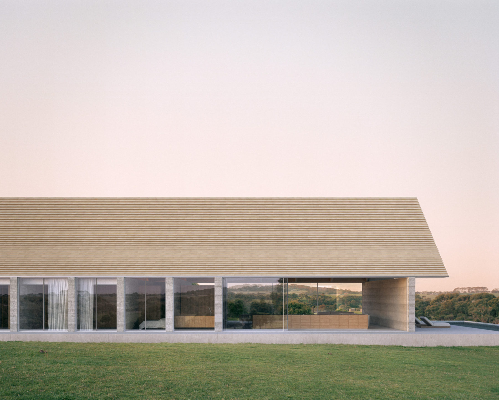
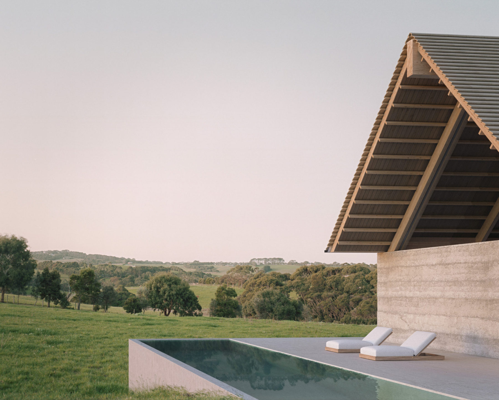
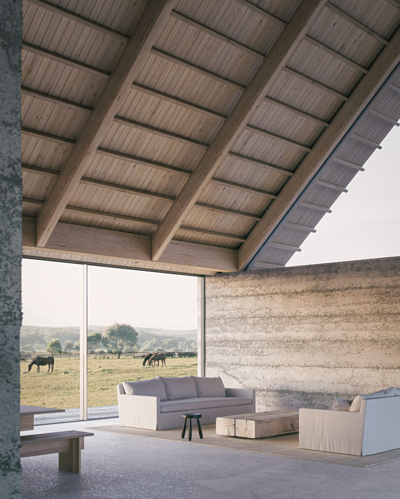
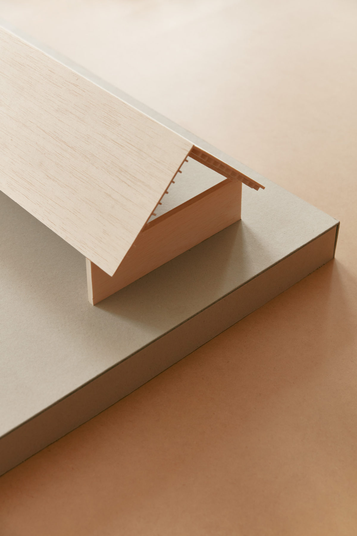
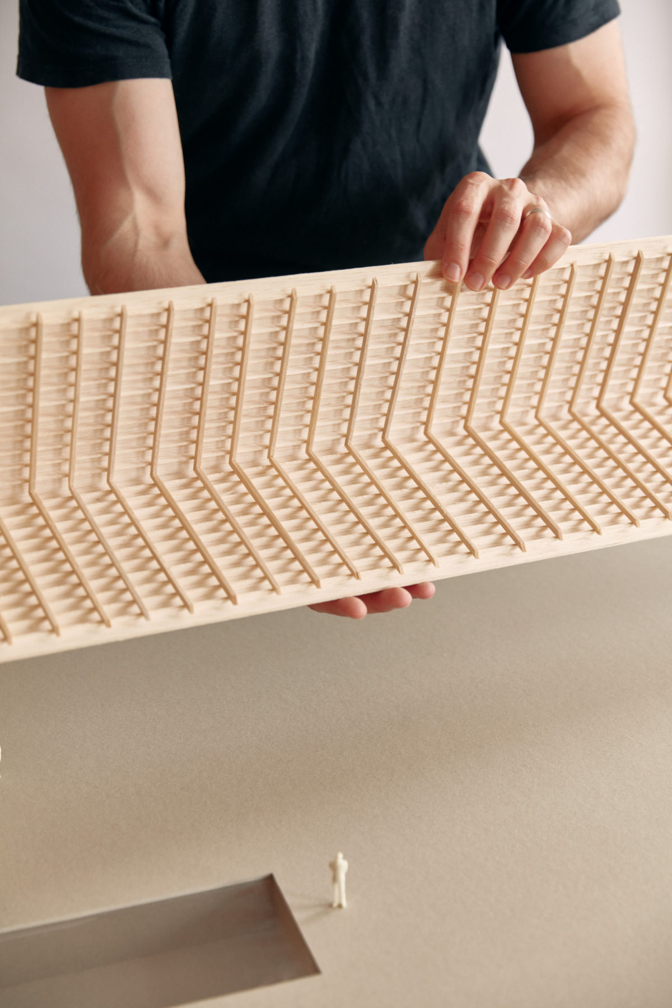
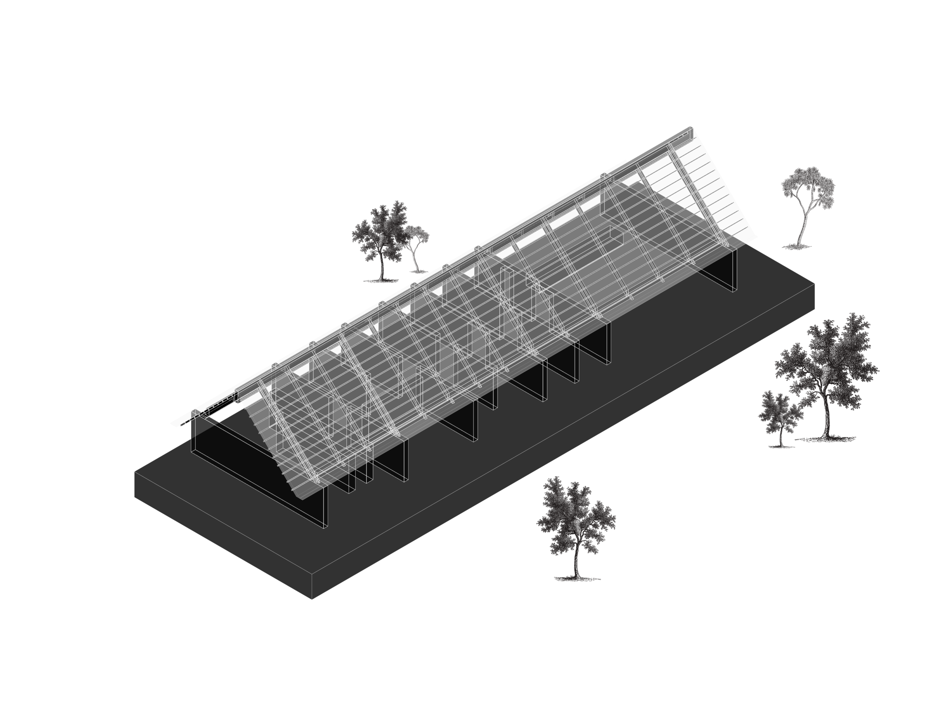
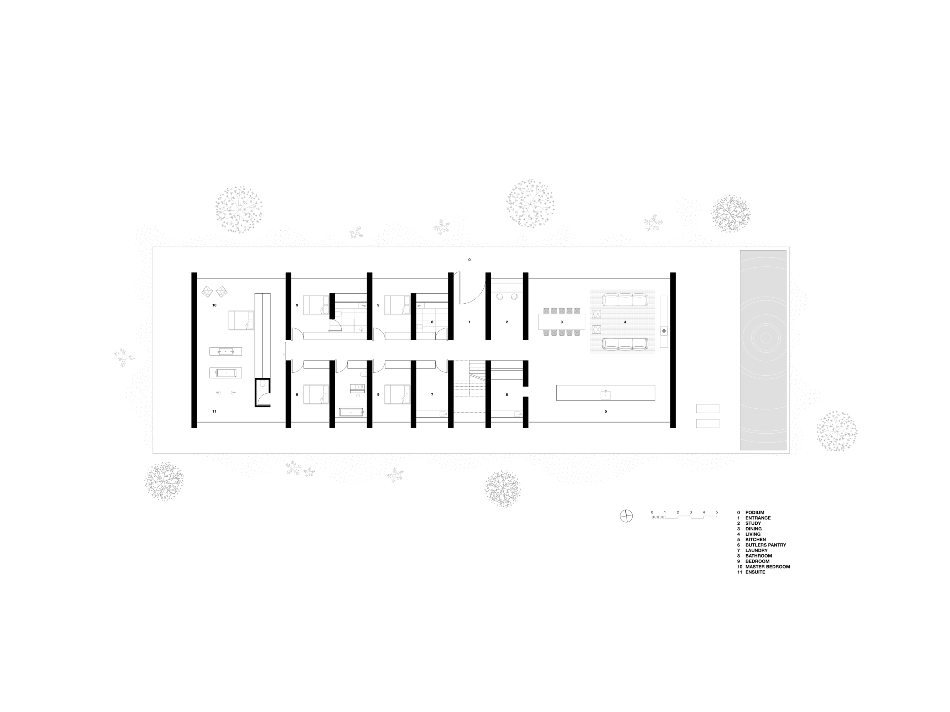
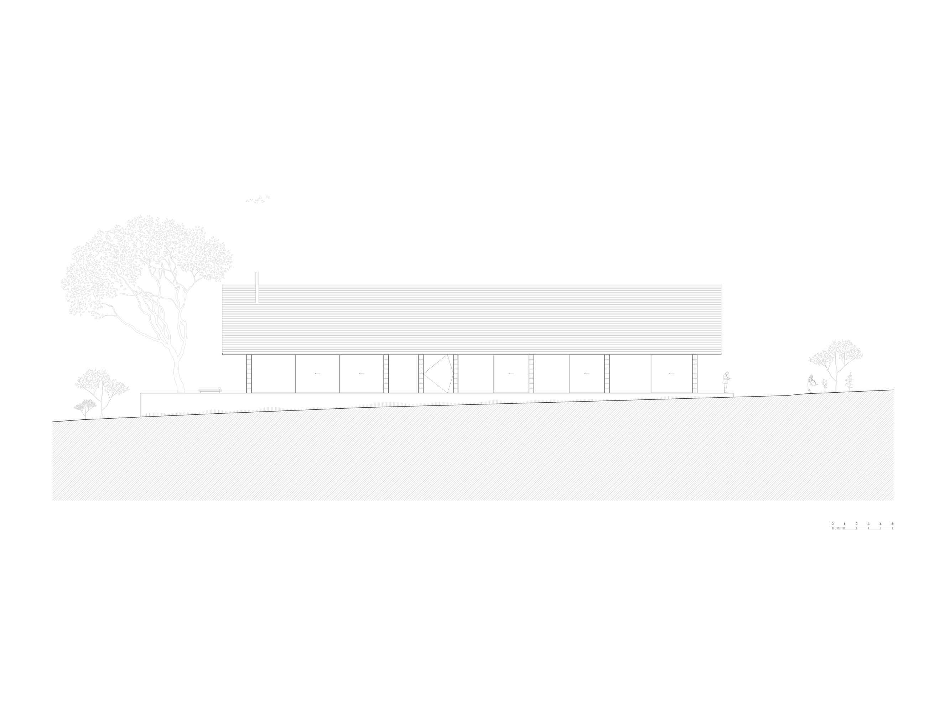
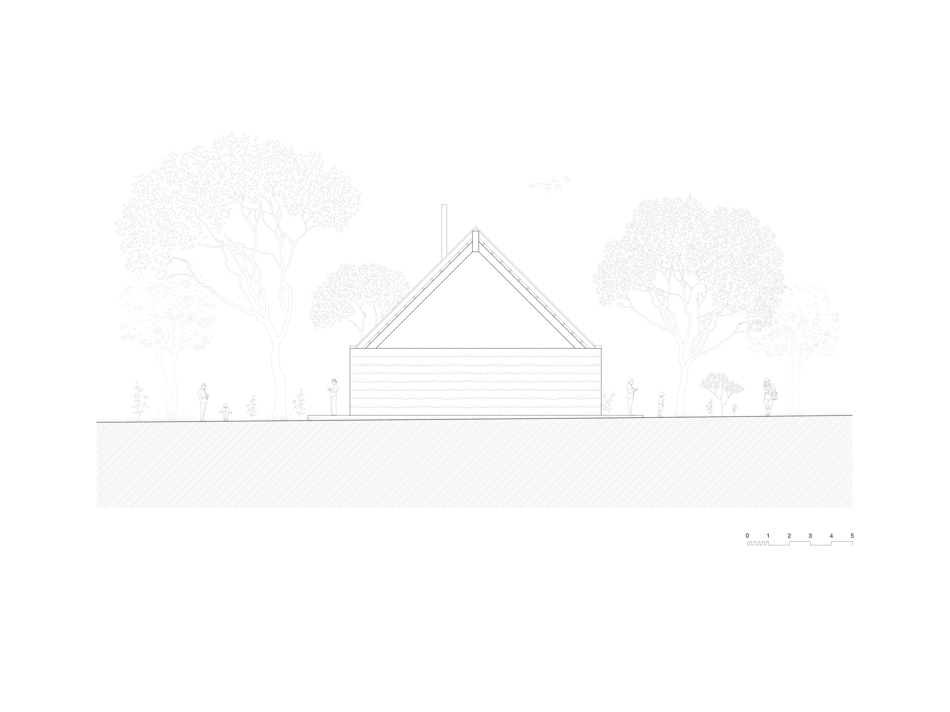
Set within the agrarian landscape of the Mornington Peninsula, this Flinders family home was designed to sit amongst a landscape of paddocks, eucalyptus vegetation and a strong ocean breeze.
The studio’s choice of rammed concrete instantly creates a refuge from the elements; a space for nurture and reflection for the client and their family. A series of heavy-set blade walls running across the site, each one a stand alone element formed on site is allowed to patina over time. Resting across the top of these walls is a large timber gabled roof structure stretching from one end to the other, creating a large interior volume of double height space.
Visualisation by MR.P Studios
DP by Rory Gardiner
Office Statement
Architecturally
RITZ&GHOUGASSIAN established their architecture and interior design practice in 2015. Located in Melbourne, they focus primarily on the user experience and ones relationship to the built environment through an interiorised lens. Working across both public and private sectors a collaborative process ensures their work is considered and resolved.
Socially
Quintessentially each of their projects is developed within a social and physical contextual framework. They place an emphasis on locally sourced materials, craftsmanship and landscaping celebrating the characteristics of each site, creating engrained relationships between environment, material and trade.
Intellectually
Volume is loosely defined, held together in tension by the architectural shell, the original vessel. This vessel naturalises the externalities present in the immediate context creating harmony and a series of moments or pauses. Detailed studies of light, space and materiality create opportunities for design and the creation of spaces that are both profane and mundane, spaces of memory and imagination.
Coherent
Architecture, interior design and landscaping intersect through a cohesive design language. Materiality is reimagined both internally and externally for each project, creating a palette that is coherent throughout the whole design. This process underlines a reductionist philosophy aimed at expressing the architectural volume through a simplification of the elements.
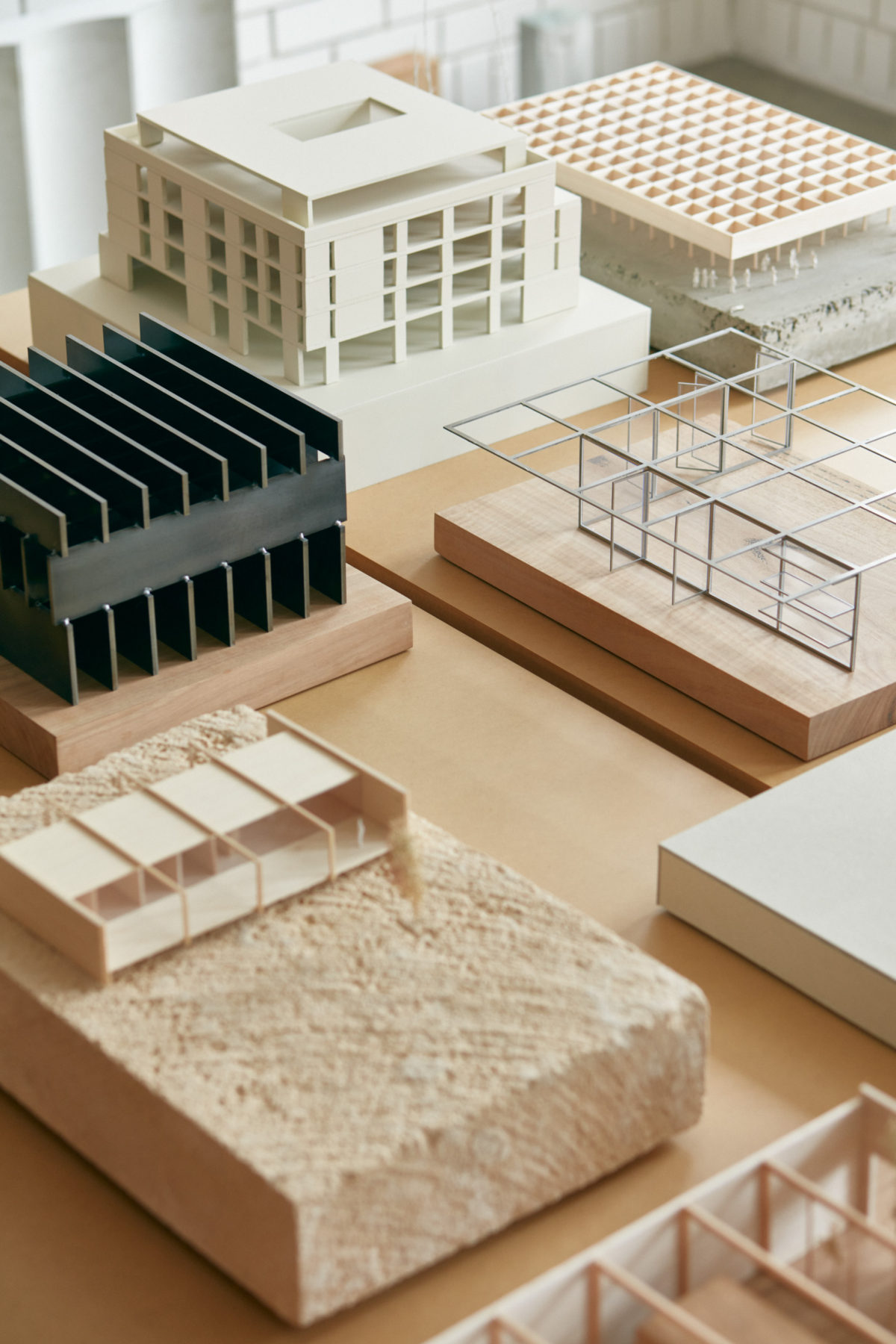
Jean—Paul Ghougassian
Director
Jean-Paul pilots the interior design projects within the studio. His experience within the realm of design is unique and extensive having worked across a number of sectors. His oeuvre illustrates a high level of critical thinking and controlled spatial composition, and together with Gilad, he brings a holistic approach to the projects within the studio.
Gilad Ritz
Director
Gil leads the architectural discourse within the practice. His interest in architecture and the built environment stems from a focus in field studies and phenomenology. After initially studying economics at Monash University, he later undertook a Masters in Architecture at The University of Melbourne.
A highly rational thinker, with the ability to navigate constraints and work within a creative framework. Through the layering of time and patina, Gil sees architecture as constantly changing, negating its previous condition into something different. He is passionate about transforming simple and honest materials into something more precious.
Selected Awards
Office
+61 39824 0051
U5–589 Malvern Road Toorak
Victoria 3142 Australia
Enquiries
info@ritzghougassian.com
Social
@ritzghougassian
New Business
We’re always excited to work on new projects. For any new business requests please email info@ritzghougassian.com
Job Opportunities
For employment opportunities please send your CV and folio to careers@ritzghougassian.com and we will endeavour to get back to you if a position becomes available. File sizes to be kept under 3mb.
Nominated Architect
Gilad Ritz
NSW 11845
VIC 18999
